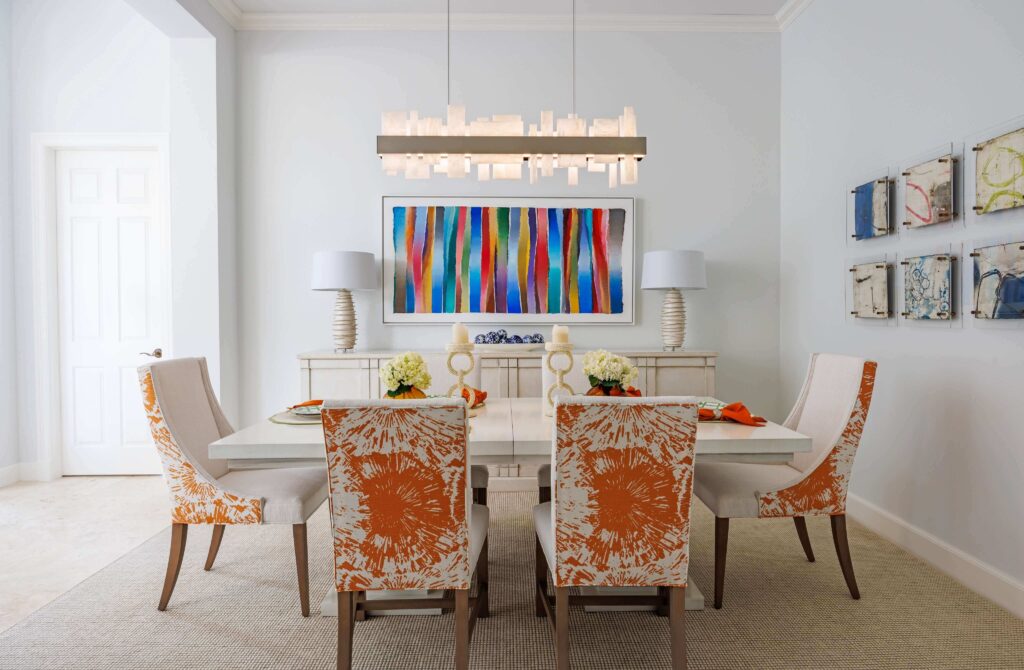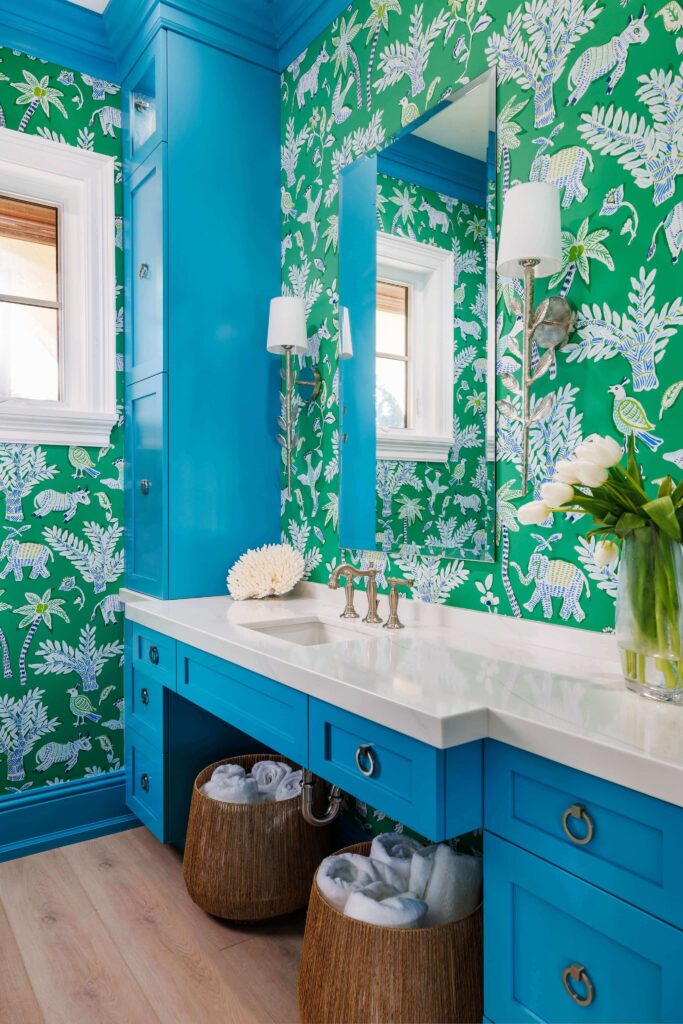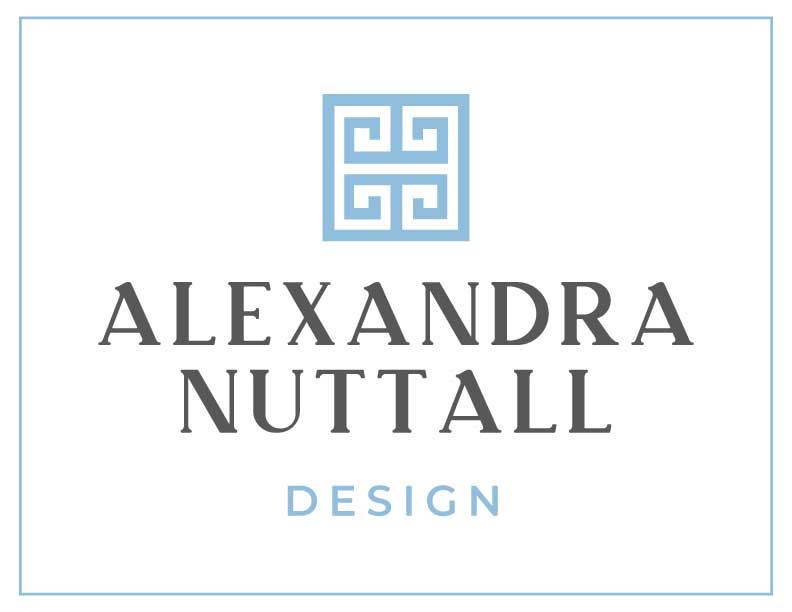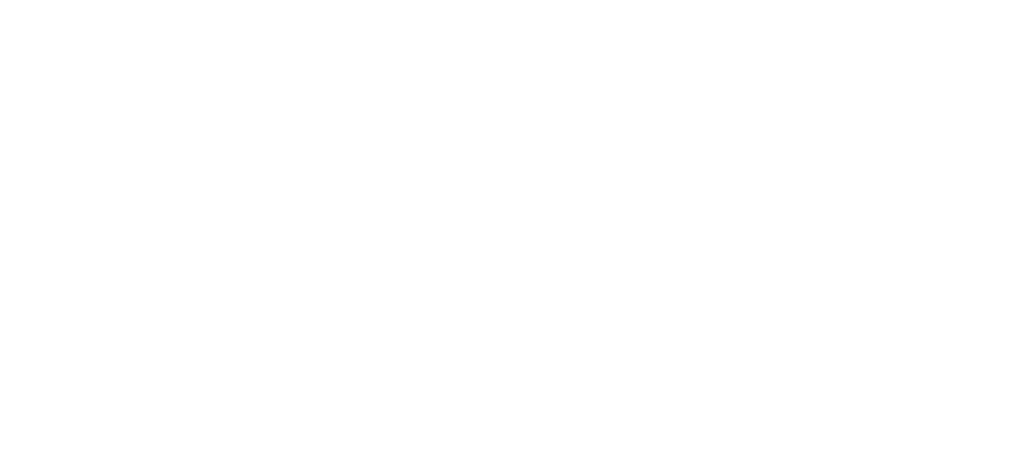Full Service Interior Design
We specialize in full-service interior design of primary homes, vacation homes as well as turn-key properties that include every detail needed to be ready to live in, the moment you walk in the door. This includes wall coverings, custom window treatments, selecting each piece of furniture and decor, product procurement, and the final installation.
- Initial Call
- In-Home Consultation
- Furniture lay-out design in CAD
- Product sourcing and design
- Comprehensive design board presentation
- Order management & receiving
- White-glove delivery and installation
New-Build & Remodel
Interior design is so critical when you are building a new home or renovating. We work with the builder or contractor from concept to completion to ensure the design of your home not only looks and feels beautiful, but functions perfectly for you and your family.
- CAD Floor Plan and Elevation Design
- A detailed plan for your builder and/or contractor for design selections
- Cabinetry and molding design
- Plumbing, hardware and light fixture selections
- Flooring, wall coverings, and tile selections
- Virtual e-design package
Our Design Process
After a complimentary phone call to get started, we begin with a 90 minute on-site design consultation. In this meeting, our goal is to gain an understanding of your needs and vision for your property. We will tour the spaces with you, ask a lot of questions, assess the property, learn about your needs and ideas, as well as gather necessary information regarding the existing space, the scope, timelines, and budget. This consultation is $400.
After your initial consultation, we will provide you with a design proposal. This document will include the design process, scope of the project, design services pricing, budget overview and general project timeline. We provide you with everything you need to know up front so you can plan your project well. Once the proposal is accepted and the design agreement is signed, the fun part of the process begins!
This meeting is so much fun and is one of my favorite parts of the process. Based on what we already know about the project, we bring a variety of images, concepts, materials, colors, etc. and we explore ideas together. The intention is to draw out your preferences, aversions and discover what excites you. My goal is to gain insight into the needs of the project, who you are, what makes you happy and what you find beautiful.
If your project is a renovation, we move to the next stage in the process and examine in more detail, your properties’ existing conditions. We assess its current state, trouble areas, what needs to go and what should remain. All this information informs the foundational elements of your design.
During the concept phase we begin by creating spatial layouts and identifying material selections. During the concept meeting presentation, we review the plans and materials we’ve designed and selected for you and listen to your feedback. This allows us to refine the design and make final selections for your home.
Now that we have established a solid direction, we take this information and create your finished master plan that we present to you in great detail. Now, with the design development complete, we create detailed installation drawings that will inform our builders of the design and every item to be built or installed.
This is the part of the project where you get to sit back and allow us to do our thing. During the final phase we will coordinate with our established team of contractors and tradespeople to manage every detail of your project from placing orders, to site visits, to delivering and installing all the elements we have carefully selected for hour home. This is when form and function really come together and the design concept becomes reality. There’s truly nothing like the joy and satisfaction of seeing your vision of beauty take shape in front of your eyes!


The Consultation
After a complimentary phone call to get started, we begin with a 90 minute on site design consultation. This meeting is to listen to your needs, discuss the vision for your property, absorb any ideas that you may wish to incorporate and gather necessary information regarding the scope, timeline, and budget. This consultation is billed at a flat fee of $400.
The Proposal
From this meeting, we will provide you with a design proposal. This document will include the design process, scope of the project, designer fees and general project timeline. Basically, everything you need to know up front to plan for your project. If this proposal is accepted then the design agreement is signed, and the fun part of the process can begin!
Initial Client Meeting — Getting to know you better!
One of my favorite parts of the process, this is a very fun meeting where we get to explore ideas together. Based on what we already know about your project, we will bring many different images, concepts, materials, colors, etc., to this meeting to review together. The idea is to draw out what you like, and just as important, what you don’t like! The main goal here is to really establish who you are and what the overall goal for the design of your property is.
Existing Conditions Documentation
At this stage in the process we begin examining your properties’ existing conditions. What is its current state? Where are the trouble areas? What should remain? What needs to go? All this information helps us create the foundation to build your design.
Concept Phase - Second Client Meeting
During the concept phase we begin by creating spatial layouts and identifying material selections. At the concept meeting, we review these plans and materials with you to obtain your feedback and to inform the final design phase.
Design Phase - Third Client Meeting
Now that we have established a solid direction, we take this information and create your finished master plan. With the design complete, we create detailed installation drawings that will inform our builders of every item to be installed.
Execution Phase
This is the part of the project where you get to sit back and allow us to do our thing. During the final phase we will coordinate with our established team of contractors and tradespeople to manage every detail of your project from placing orders, to site visits, to delivering and installing all the elements we have carefully chosen. This is when form and function really come together and the design concept becomes reality. There’s truly nothing like it, trust us.

